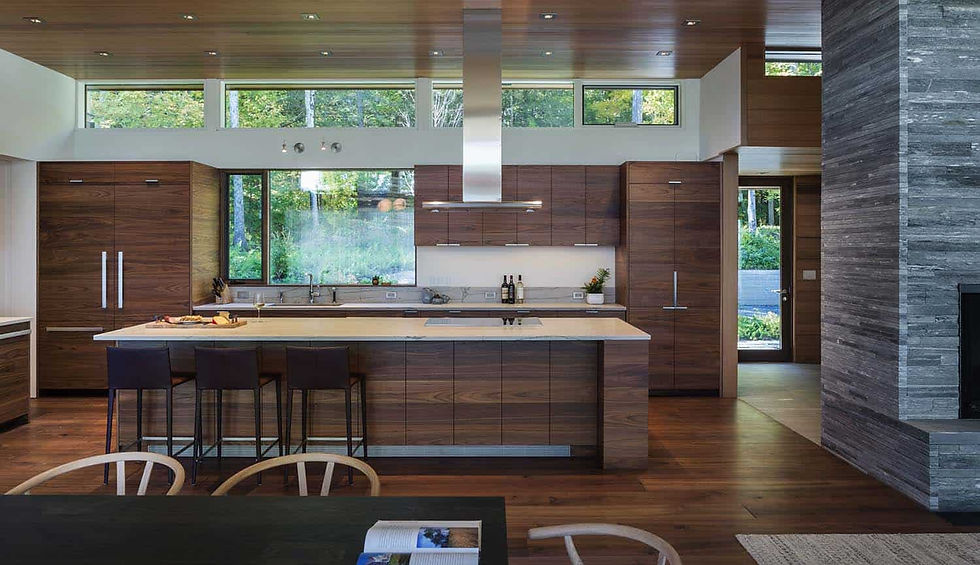Contemporary Mountain Home designed by Mathison | Mathison Architects
- klwagner9
- Mar 24, 2021
- 1 min read
LOCATION: Great Barrington, MA
ARCHITECT: Mathison | Mathison Architects
BUILDER: The Small Building Company
LANDSCAPE: Matthew Cunningham Landscape Design
PHOTOGRAPHER: © Chuck Choi
Description:
Mathison | Mathison Architects designed the award-winning Berkshire Ridge Residence in Western Massachusetts, set perfectly into the sloped landscape and mature forest surroundings. The Earth-toned color palette compliments the dramatic surrounding natural landscape. These warm tones in addition to the open floor plan and large windows, create a bright and inviting environment. What's unique is the sleek, low entrance to a house that's over 5,500 square feet. The overall stance of the house provides sophistication in design while allowing breathtaking views of the Berkshire Mountains.
Below is the architect summary of the project, also found on the project page here:
This 5,500 SF two-level home has a low and subtle appearance at the entry, deploying an earthy palette with black stained cedar siding, mahogany windows and a natural zinc colored metal roof. Strong horizontal roof forms mimic the slopes of the surrounding topography and act as a layered filter for late-day western light while capturing dramatic eastern views through a ribbon of full height doors and windows. They also unite three programmatic living areas that become increasingly private and rotate gently in plan to frame powerful views and a series of outdoor living spaces, including an elevated firepit area and a lower pool positioned at the edge of the drop-off. A series of board-formed concrete retaining walls and planted slopes negotiate the outdoor spaces, which are overlaid with paths and seating areas using reclaimed granite curbs from Massachusetts and New Hampshire.















Photos are copyright © each office/photographer listed.






Comments